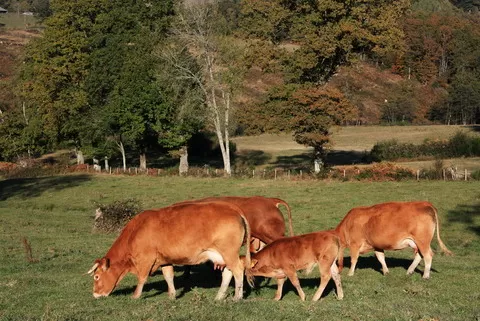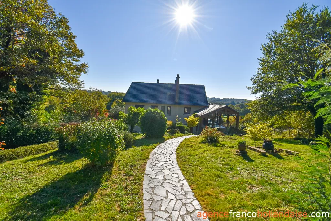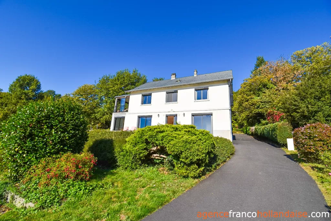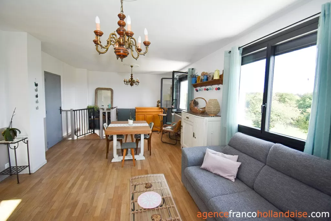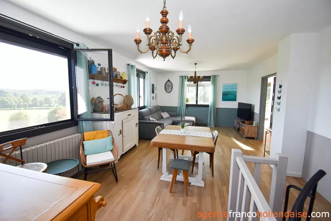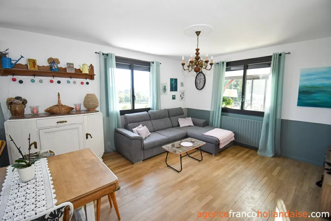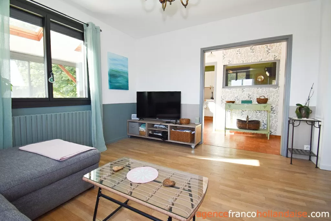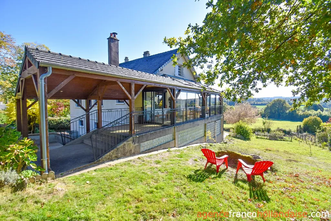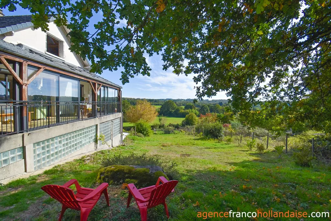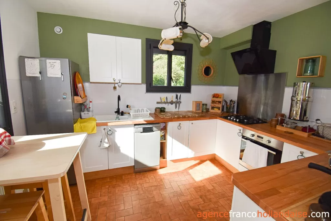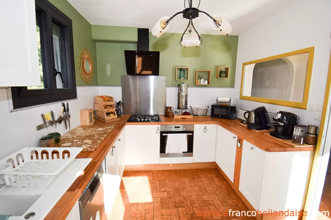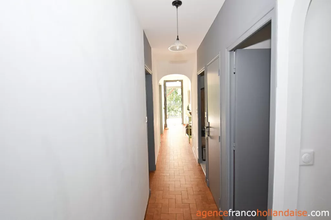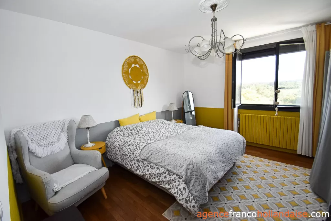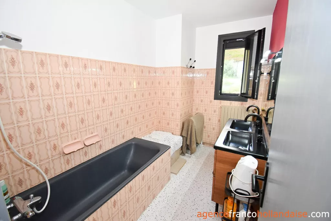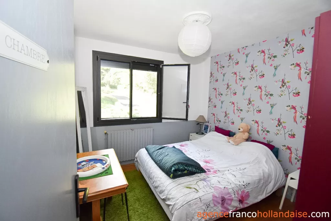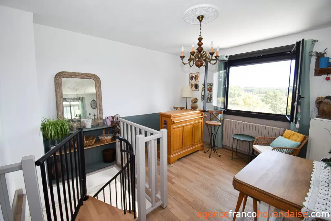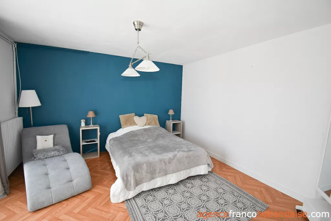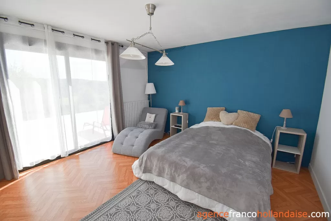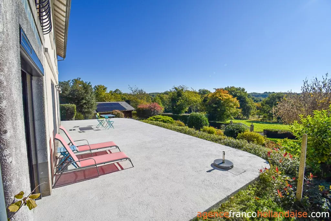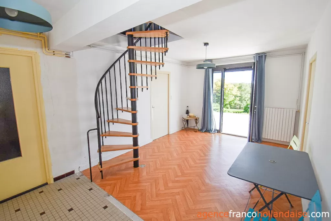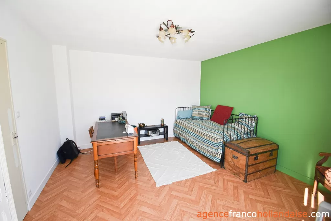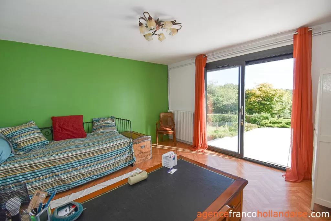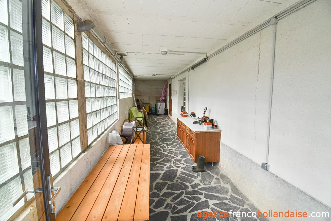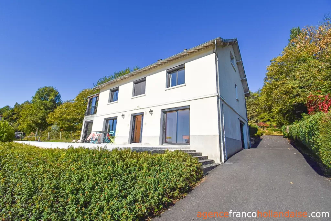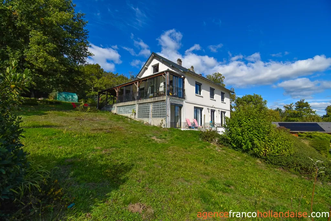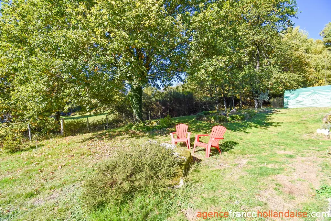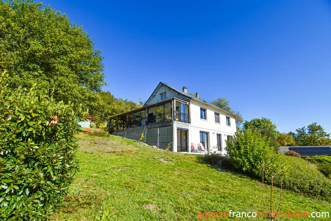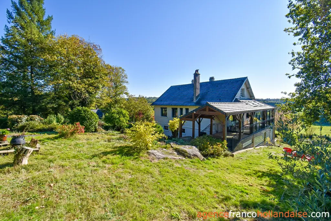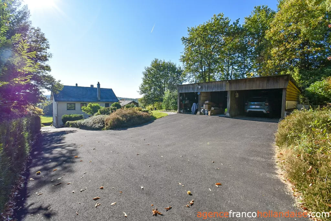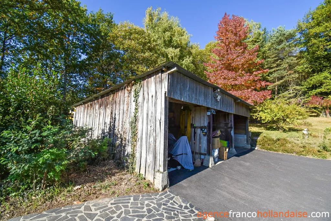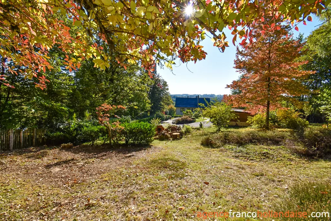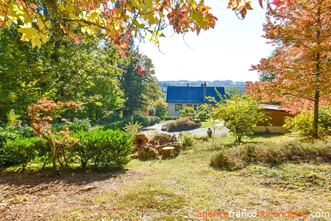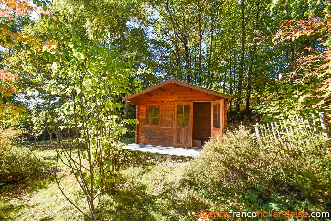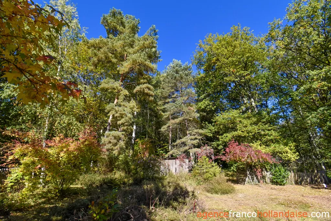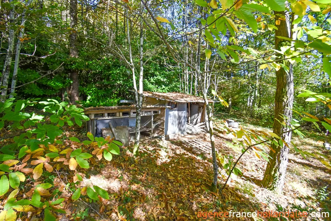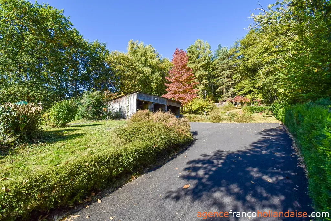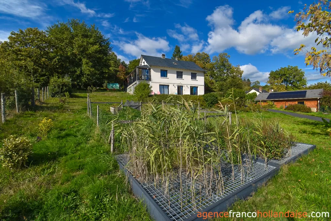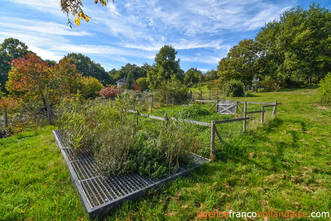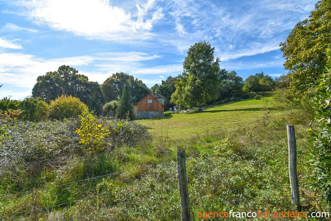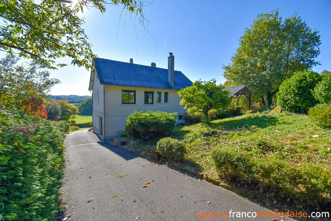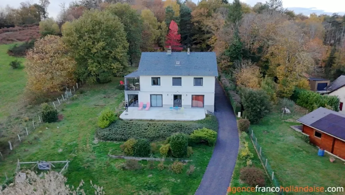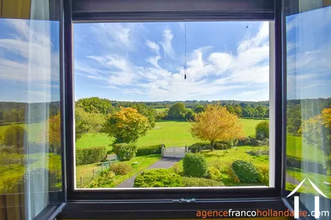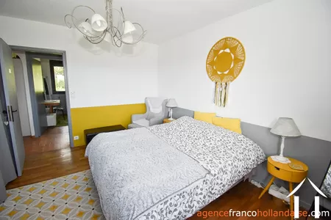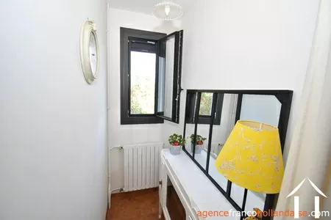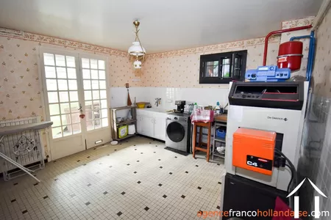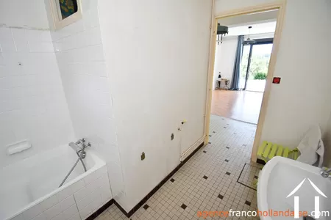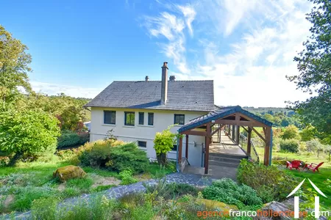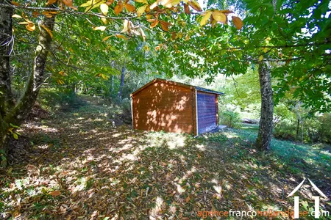Tussen dorp en weiland
260 000 €
Ref #: Li1019
Makelaarscourtage is voor rekening verkoper
Deze grote eengezinswoning met 4 slaapkamers is gelegen aan de rand van het bos in een klein gehuchtje bestaande uit enkele huizen die gelegen zijn aan een doodlopend weggetje. Het huis is in de jaren 1970 gebouwd en in de afgelopen jaren gerenoveerd. De ligging is heel landelijk, maar het ligt op slechts enkele minuten afstand van het centrum van het dorpje Meuzac, dat in de Haute-Vienne ligt. Het perceel van 3.800 m² wordt in het noorden begrensd door bossen en in het zuiden door weilanden.
Meuzac is een mooi klein dorpje met lokale winkels, een zwemmeer, een tweede meer dat bekend is Olympisch waterski-meer. Het heeft een goede toegang tot de snelwegen, waardoor je in slechts 30 minuten in het centrum van Limoges bent.Groot huis Op tuinniveau geeft het grote terras (ca. 65 m²) aan de zuidoostzijde via een grote openslaande deur toegang tot de ruime entree (ca. 18 m²). Aan weerszijden van de entree bevindt een slaapkamer met grote schuifpui en elektrisch rolluik (ca. 16 m²& 16 m²). Er is een gerenoveerde badkamer met een separaat toilet (ca. 7 m²). Achter de 2e slaapkamer, een tot werkplaats omgebouwde kamer (ca. 20 m²) met grote schuifpui aan de oostzijde. Achter de 1e slaapkamer, de stookruimte/wasruimte (ca. 17 m²) waar ook de centrale verwarming op olie staat. Ernaast een soort onverwarmde maar overdekte gang (ca. 27 m²) met een leistenen plaveivloer en een glazen tegelwand, en ook een schuifpui naar het terras.
Een wenteltrap leidt vanuit de entree naar de ruime woonkamer (ca. 31 m²) met haar massieve kastanje houten vloer. Twee ramen bieden een prachtig uitzicht op het glooiende Limousin-landschap. Een gang/hal (ca. 10 m²) scheidt deze kamer van de inbouwkeuken aan de noordzijde (ca. 10 m²), de badkamer met separaat toilet en kasten (ca. 8,5 m²), een 3e slaapkamer aan de noordzijde (ca. 9,5 m²) en een 4e slaapkamer (ca. 15 m²) aan de zuidzijde. Aan het einde van de gang nog een berging (ca. 2M²) en aan de andere kant, aan de westkant, een glazen deur naar een grote verwarmde veranda (ca. 20 m²). Een mooie aanvulling op het woonoppervlak en een lichte ruimte door de glazen wanden en de 3 dakramen. En natuurlijk een prachtig uitzicht! Een grote schuifpui geeft toegang tot de betegelde entree en buitentrap (ca. 13 m²) aan de achterzijde van de woning.
De bovengelegen zolder (ca. 47 m²) bestaat uit een centrale overloop met dakraam en twee kamers met gevelramen. Onder het dak is dunne isolatie aangebracht en biedt de mogelijkheid om ook nog verbouwd te worden!
Het is mogelijk om op de begane grond een zelfstandig appartement te creëren of de ruimten als B&B te gebruiken.Afwisselende tuin De tuin is bijna 4.000 m² groot en volledig omheind, bereikbaar via een metalen poort. De privé-oprit loopt rechts van het huis en biedt parkeerruimte, maar parkeerruimte is er ook in de carport/garage (ca. 53 m²). Een fraai leistenen pad leid je terug naar het huis en de ingang op de begane grond. Iets hogerop een klein houten chalet (ca. 10 m²) om bijvoorbeeld de tuinmeubelen in op te bergen. Iets hoger, een omheind gebied van ca. 1.000 m² met bomen, met twee houten schuren en een voormalig kippenhok.
Genieten van de tuin en het uitzicht kan op het grote terras dat op het zuiden is gelegen. Er is een omheinde groenteruimte en een recent aangelegde septictank die aan de normen voldoet en gebruik maakt van platenzuivering. Ligging en voorzieningenHet huis ligt op 2 minuten van het dorpje Meuzac, de kleuter- en basisscholen, de kleine winkeltjes en de recreatiemeren. Het naastgelegen Magnac-Bourg voorziet in een grote supermarkt, net als het dorp Lubersac. Het centrum van Limoges ligt op slechts een half uur rijden. Parijs ligt op ongeveer 4 uur rijden met de auto en trein.
Een dossier met de milieurisico's betreffende dit pand is beschikbaar op eerste verzoek. Het kan ook gevonden door het dorp op te zoeken op deze website georisques.gouv.fr
Een dossier met de milieurisico's betreffende dit pand is beschikbaar op eerste verzoek. Het kan ook gevonden door het dorp op te zoeken op deze website georisques.gouv.fr
Property# Li1019
Onderhoudsstaat

Aantal vertrekken
7
Slaapkamers
4 Slaapkamers
Woonruimte in m²
181
Landoppervlakte (m²)
3796
Badkamers
2
Omgeving
Omgeving
Kleine stad
Vliegveld in
Limoges Bellegarde,Brive-la-Gaillarde
Andere info
Energie
Verwarming
Olie gestookt, Hout gestookt
Type afvoer
Individueel
Energie en klimaat parameters
Klimaatefficiënt vastgoed
A
B
C
D
E
Energie gebruik
(hoofdenergiebron)
emissions
304
kWh/m2/an
61*
kg CO2/m3/an
F
G
Klimaatprestaties
Lage CO2-uitstoot
A
B
C
D
E
emissions
61*
kg CO2/m3/an
F
G
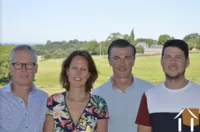
Agent die dit object beheert
Inge Van der Ziel
Téléphone: +33 5 55 78 28 84
Address: La Croisille sur Briance
Agent Immobilier SIRET 52190005000019
Limousin
Limousin informatie
-
Echte seizoenen
-
Authentieke huizen
-
400km van Parijs
-
Kalmte en ruimte
-
Een merkwaardig erfgoed
