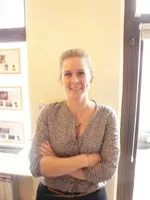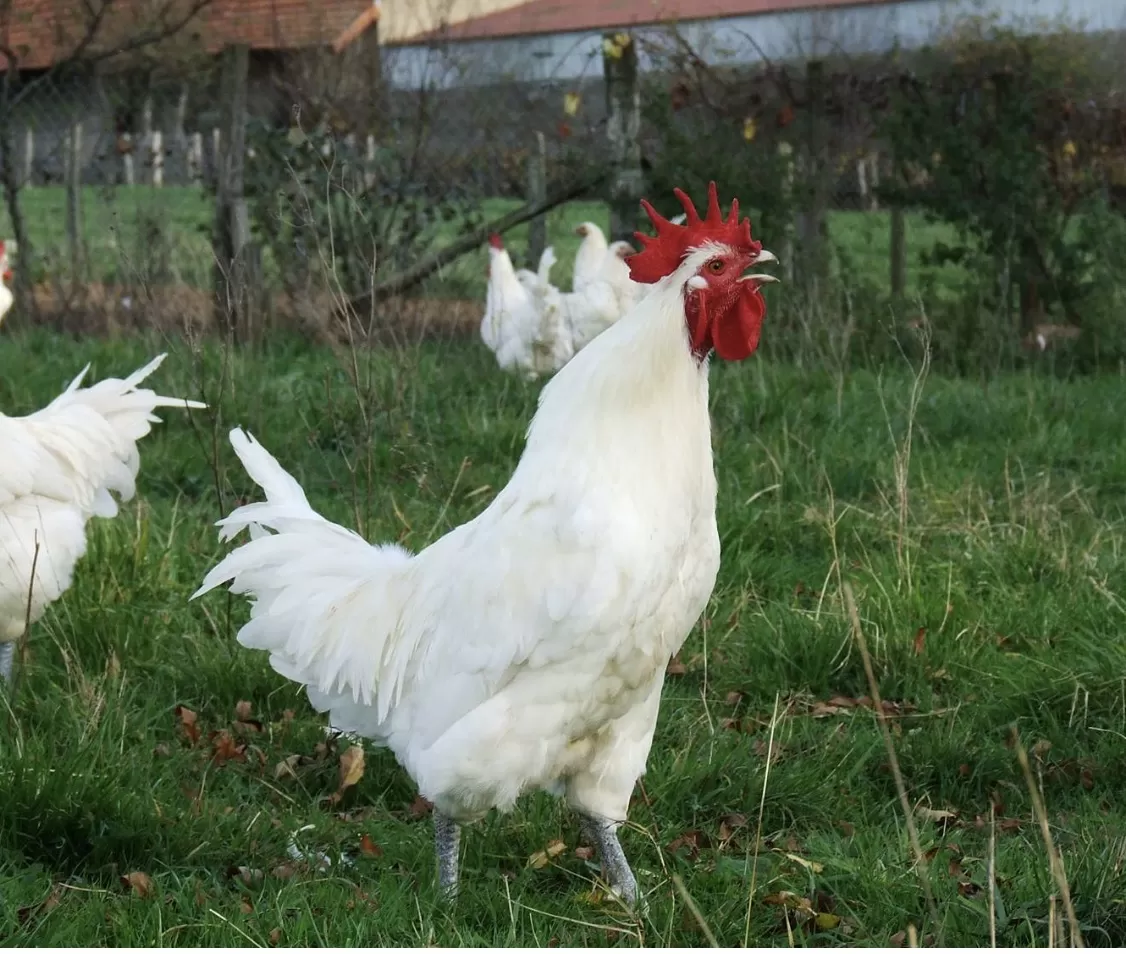Stunning medieval manor house on 12,3 acres
Ref #: CM4057B
Makelaarscourtage is voor rekening verkoperChâteaux, landhuizen te koop St Loup Geanges 71350 SAONE ET LOIRE Bourgogne
At the moment the property consist of a large manor house in classical Burgundy style, a farm house in perfect condition, some outbuildings and a big 12,3 acres plot.
The main house: Entrance into a beautiful hallway with the original staircase and access to the cellar. From the hallway access to the charming but simple living kitchen with ornamental fire place. Left from the hallway acces to the large living room with fire place, original oak ceiling and original stone floors. From the living access to the dining room with wood pannelling and fire place, a downstairs bathroom with wash bassin and bath and another modern shower room. The aforementioned rooms are all in good condition and renovated. That said, connected to the living room is another very large room (at least 50m2) with some smaller rooms behind; all still to be renovated, lots of potential here.
From the kitchen access to another more recent part of the building (1880) with utility room, another hallway with seperate access and two bedrooms. Up the original staircase to another 4 bedrooms. There is central heating here but some renovation is also in order, mostly insulation and the addition of some bathroom. Lots of charm though and very light. Ideal for a B&B business as it has an seperate access. This part of the house has a vaulted cellar.
From the main hallway in the old part of the house, access to the first floor by the original oak stairs and a beautiful bedroom under the eaves which has been completely renovated.
Then onwards to the real project; the main staircase gives access to the original outside walk way and to another 200m2 of rooms ro renovate on the first floor. These 5 rooms used the be the old living quarters of the noble family residing here which can still be seen by the huge fire place, the wood panelling, terra cotta floors etc. This part of the house needs complete renovation. From this part of the house access to the large attic which could also be added to the living space, which would mean another 100m2. The roof is in a good condition.
All in the all:
The main house comprises of 7 bedrooms, 1 bathroom, 1 shower room, a large kitchen, a large living room, a dining room and entrance hall. This part is renovated with completely new electrics, central heating an insulation and is about 200m2.
The part of the house to be renovated comprises of about 7 to 8 very large room and the attic, about 300m2.
Next to the main house is the farmhouse about 130m2 which has been renovated and is now rented, an interesting income to support the main house.
Furthermore on the plot, a bread oven to renovate, some former stables which could be used again and a former "bath house".
The plot is mostly fields, mature trees and the courtyard and moats surrounding the main house. It would be ideal to keep horses. The surrounding country side is suitable for hacking out.
This is a very interesting property steeped in history with many possibilities for people looking for a commercial or B&B property but also a impressive property to receive guests and to entertain.
Very romantic and only 15 minutes from Beaune and the vineyards.
Een dossier met de milieurisico's betreffende dit pand is beschikbaar op eerste verzoek.
Het kan ook gevonden door het dorp op te zoeken op deze website georisques.gouv.fr
Property# CM4057B

Omgeving
Andere info
Energie

Agent die dit object beheert
Annebeth Holthuis (b4u)
De Bresse-Bourguignonne
De Bresse is een landelijke streek met kleine dorpjes, prachtige boerderijen en veel bakstenen kasteeltjes. Dichte bossen, meren, riviertjes and vooral veel rust. Ideaal voor paardenliefhebbers dankzij de vele vlakke paden en mooie weiden. de ideale streel voor wandelen, fietsen, vissen en jagen. Voor het rustige plattelandsleven maar toch nog dichtbij interessante steden als Dijon, Dole, Besancon, Chalon sur Saone en Tournus. Kleine stadjes als Louhans, Pierre de Bresse en Verdun sur le Doubs bieden alle diensten, markten een een actieve gemeenschap.
Meer zien





































